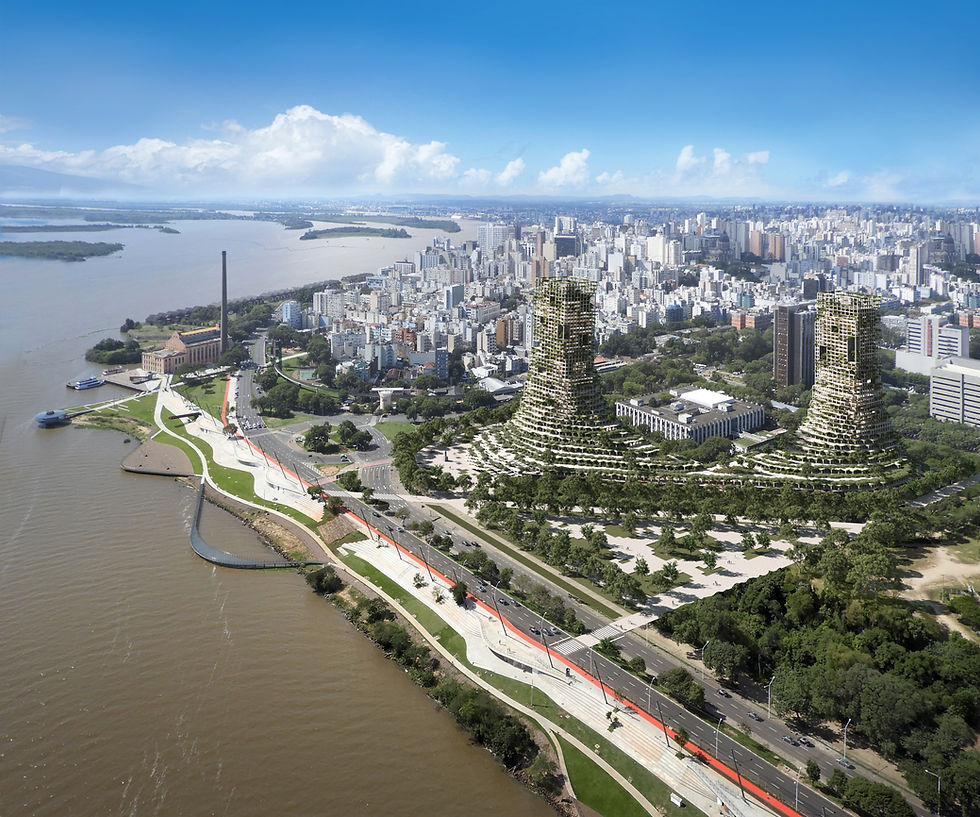
Administrative and Multipurpose Center
Development
ABF Developments
Program
Mixed-use
Location
Porto Alegre, RS, BR
Status
Idea
Year
2021
Porto Alegre, the capital of the state of Rio Grande do Sul, is undergoing a process of reestablishing a connection with its waterfront. For decades, it was neglected by municipal authorities, but its relationship with Lake Guaíba has regained the attention it deserves. The project at hand not only incorporates contemporary urban design concepts but also aims to become an iconic symbol for the city, following the example of the “Bilbao Effect,” which transformed the Spanish city with the construction of the Guggenheim Museum, designed by architect Frank Gehry.

The proposed building occupies a previously vacant plot of land located next to the City Hall. Seeking to address a current issue in the region—specifically, the lack of diverse uses—the project consists of a robust and mixed program.
Two towers rise above a common base: one tower houses residential units, a hotel, a medical center with senior living facilities, and commercial areas with auditoriums. In the second tower, the institutional use is reinforced, providing new facilities for the Administrative Center and the City Hall, along with additional commercial spaces and auditoriums. The base accommodates ground-level shops and parking on the upper floors.
The project’s volumetrics are guided by a grid pattern, serving as a guideline to create a smooth transition between the base and the towers. Each square’s top allows for the creation of terraces, enhancing not only a three-dimensional relationship between the building’s programs but also generating external areas with extraordinary views of the waterfront from the upper levels.
Vegetation is explored both horizontally and vertically, emphasizing a harmonious relationship with the existing environment rather than a division.

Both towers feature rooftops, providing access to unobstructed views of the entire city. At ground level, strategically positioned commercial spaces interact with the sidewalk, creating an active facade in harmony with slow-moving traffic.
The project aims to demonstrate that Porto Alegre has significant development potential, requiring initiatives based on contemporary ideas and synergy among decision-makers.
Team
PARTNER IN CHARGE | Rodrigo Milani
SPECIALISTS | Cristiano Carneiro, Lucas Obino, Rodrigo Rocha
ARCHITECTURE | Caio Risso, Michele Pacheco


















